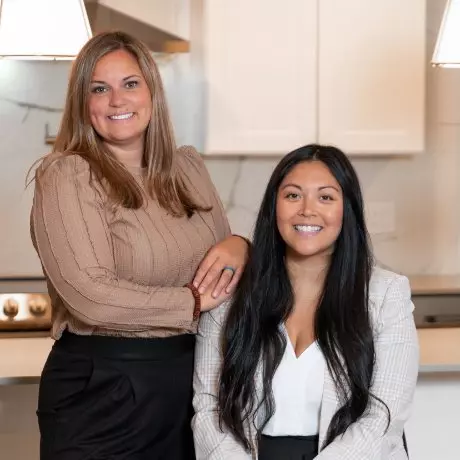Bought with Windermere Real Estate GH LLC
$662,000
$658,999
0.5%For more information regarding the value of a property, please contact us for a free consultation.
16912 River Rock DR Lynnwood, WA 98037
3 Beds
2.25 Baths
1,701 SqFt
Key Details
Sold Price $662,000
Property Type Single Family Home
Sub Type Residential
Listing Status Sold
Purchase Type For Sale
Square Footage 1,701 sqft
Price per Sqft $389
Subdivision North Lynnwood
MLS Listing ID 2345696
Sold Date 04/21/25
Style 32 - Townhouse
Bedrooms 3
Full Baths 1
Half Baths 1
HOA Fees $704/mo
Year Built 1995
Annual Tax Amount $4,561
Lot Size 3,485 Sqft
Property Sub-Type Residential
Property Description
Meticulously kept & updated 2 level, 3 br, 2 ½ bath townhome. Located in the highly desirable Stonebridge community. Inviting and spacious home with high ceilings, beautiful updated kitchen and main floor primary w/en-suite bath featuring a luxurious walk-in shower. Kitchen equipped w/high end SS appliances & quartz countertop. Convenient main floor laundry room. Freshly painted interior & newly cleaned carpets make this home move in ready. Attached 2 car garage w/addtl storage space & wide driveway can accommodate 2 cars side by side! Fabulous location with easy freeway access & close proximity to new light rail station, city library & RecCenter. Enjoy nearby entertainment, shopping, restaurants & variety of other services. Welcome home!
Location
State WA
County Snohomish
Area 730 - Southwest Snohomish
Rooms
Basement Daylight, Finished
Main Level Bedrooms 1
Interior
Interior Features Bath Off Primary, Ceramic Tile, Double Pane/Storm Window, Fireplace, Skylight(s), Vaulted Ceiling(s), Walk-In Closet(s), Wall to Wall Carpet, Water Heater
Flooring Ceramic Tile, Vinyl, Carpet
Fireplaces Number 1
Fireplaces Type Gas
Fireplace true
Appliance Dishwasher(s), Dryer(s), Disposal, Microwave(s), Refrigerator(s), Stove(s)/Range(s), Washer(s)
Exterior
Exterior Feature Brick, Wood, Wood Products
Garage Spaces 2.0
Community Features CCRs, Club House
Amenities Available Patio
View Y/N Yes
View Territorial
Roof Type Composition
Garage Yes
Building
Lot Description Cul-De-Sac, Paved
Story Multi/Split
Sewer Sewer Connected
Water Public
New Construction No
Schools
Elementary Schools Meadowdale Elemmd
Middle Schools Meadowdale Mid
High Schools Meadowdale High
School District Edmonds
Others
Senior Community No
Acceptable Financing Cash Out, Conventional, FHA, VA Loan
Listing Terms Cash Out, Conventional, FHA, VA Loan
Read Less
Want to know what your home might be worth? Contact us for a FREE valuation!

Our team is ready to help you sell your home for the highest possible price ASAP

"Three Trees" icon indicates a listing provided courtesy of NWMLS.

